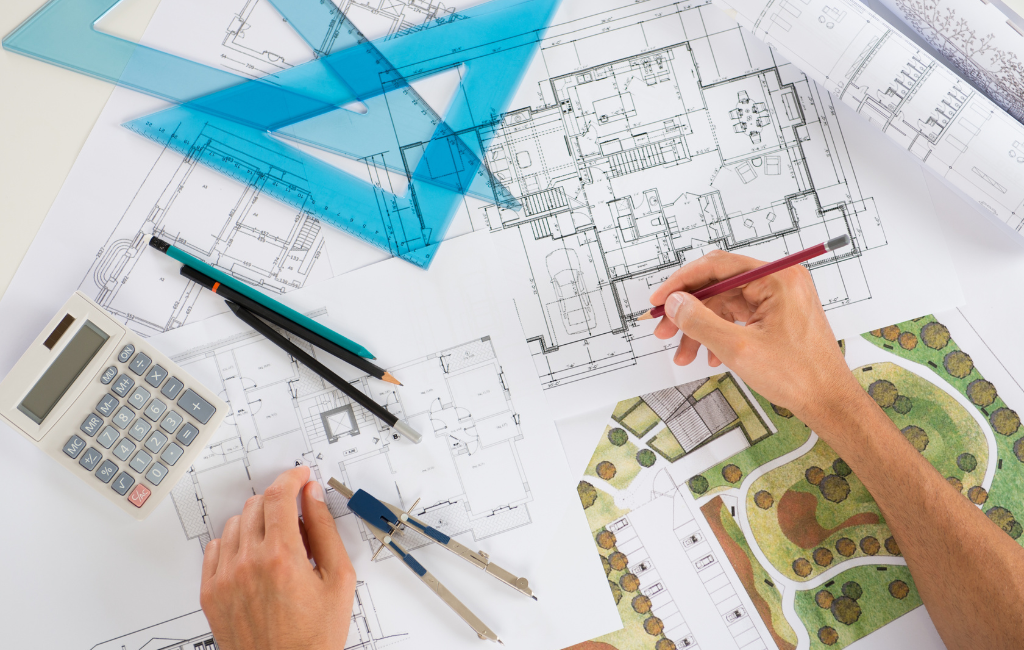Architect Ideas for Modern Spaces
Modern architecture has evolved significantly over the past few decades, embracing new materials, technologies, and design philosophies. This article explores innovative ideas that architects are using to create functional, aesthetically pleasing, and sustainable modern spaces.
Open Floor Plans
Open floor plans have become a hallmark of modern architecture. By eliminating unnecessary walls, these designs create a sense of spaciousness and fluidity. This approach not only enhances the visual appeal but also promotes better interaction among occupants.
- Improved natural light distribution
- Enhanced flexibility in furniture arrangement
- Facilitates social interaction
Case studies show that homes with open floor plans often have higher resale values. For instance, a study by the National Association of Realtors found that homes with open layouts sold for 7% more than those with traditional layouts.
Integration of Smart Technology
Smart technology is revolutionizing modern living spaces. From automated lighting systems to smart thermostats, these innovations offer convenience and energy efficiency.
- Automated lighting and climate control
- Enhanced security features
- Energy-efficient appliances
According to a report by Statista, the global smart home market is expected to reach $53.45 billion by 2022, indicating a growing trend towards integrating technology in residential spaces.
Sustainable Design
Sustainability is a key focus in modern architecture. Architects are increasingly incorporating eco-friendly materials and energy-efficient systems to minimize environmental impact.
- Use of recycled and renewable materials
- Incorporation of green roofs and walls
- Implementation of solar panels and rainwater harvesting systems
A study by the World Green Building Council found that green buildings can reduce energy consumption by up to 30%, making them a viable option for sustainable living.
Minimalist Aesthetics
Minimalism emphasizes simplicity and functionality. This design philosophy focuses on clean lines, uncluttered spaces, and a neutral color palette.
- Use of natural materials like wood and stone
- Neutral color schemes
- Functional furniture with clean lines
Minimalist designs are not only visually appealing but also promote mental well-being. A study published in the Journal of Environmental Psychology found that minimalist environments can reduce stress and improve focus.
Biophilic Design
Biophilic design aims to connect occupants with nature. This approach incorporates natural elements like plants, water features, and natural light to create a calming and rejuvenating environment.
- Incorporation of indoor plants
- Use of natural light and ventilation
- Water features like fountains and ponds
Research by Terrapin Bright Green indicates that biophilic design can improve productivity by 8% and well-being by 13%, making it a valuable addition to modern spaces.
Adaptive Reuse
Adaptive reuse involves repurposing old buildings for new uses. This approach not only preserves historical architecture but also reduces the environmental impact of new construction.
- Conversion of warehouses into loft apartments
- Repurposing old factories into office spaces
- Transforming historic buildings into hotels or cultural centers
A report by the Urban Land Institute found that adaptive reuse projects can be 16% more cost-effective than new construction, making them an attractive option for developers.
Conclusion
Modern architecture is characterized by its innovative use of space, technology, and materials. Open floor plans, smart technology, sustainable design, minimalist aesthetics, biophilic elements, and adaptive reuse are some of the key ideas shaping contemporary spaces. These approaches not only enhance functionality and aesthetics but also promote well-being and environmental sustainability. As the field continues to evolve, architects will undoubtedly discover new ways to create inspiring and efficient modern spaces.
